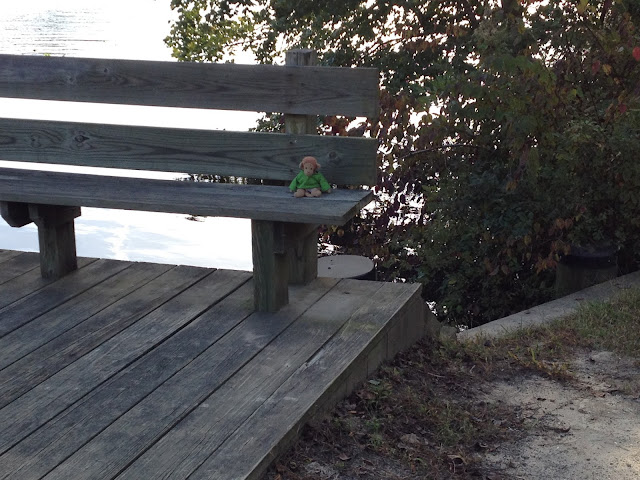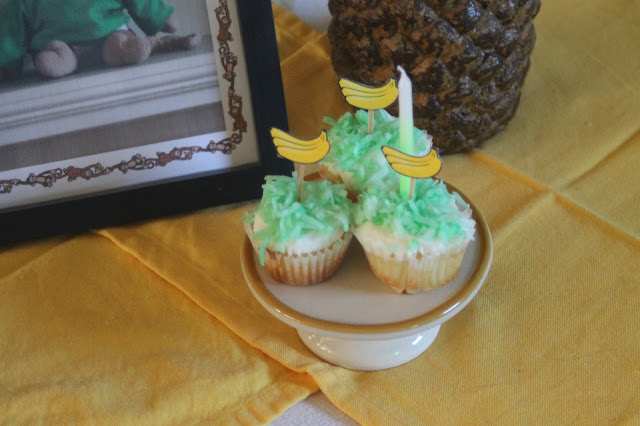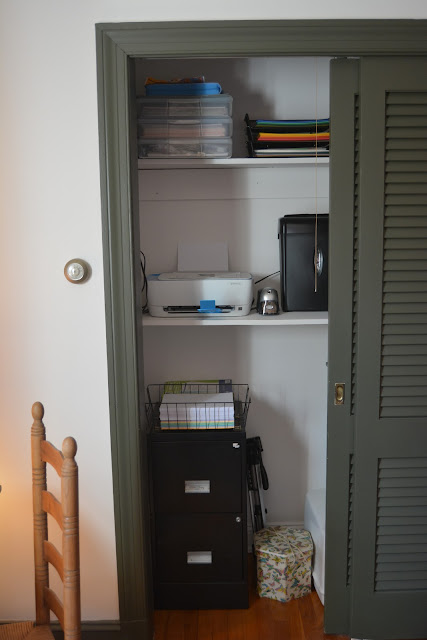Nearly two years ago, I told you about our plans to s-l-o-w-l-y make changes to our kitchen. (Click ~here~ to see the old kitchen and read about our plans.)
Indeed, the process has been slow. Partly because we're doing the work ourselves. Partly because we have worked on other projects too. (The library and closet, the media cabinet, several pairs of interior shutters, the little vestibule into the master suite, and the repair and/or replacement and the painting of exterior shutters.) And partly because house-y things cost money!
Our progress has been slow, but sure. Here are the things we have accomplished so far:
- We have installed the new double oven range, taking out a bottom cabinet to make space for it.
- We have removed the old wallpaper and painted the walls.
- We have painted the trim. Part of it, twice. (Long story.) And soon we're going to be painting it a third time. (Even longer story.)
- We hung a new chandelier over the island.
This is a (nearly) current picture of the west end of the kitchen:
At the beginning of the year, we decided to get serious about the kitchen and make it the focus of this year's projects. Of course, we needed to finish the library closet redo first. but then we got right to work on the next kitchen project: removing the wall oven and reworking that space!
Although there have been a couple of occasions when we have used all three ovens simultaneously, no one really needs to have three ovens in their kitchen. We felt that the space would be better served as a place for the microwave. That will free up a great deal of counter space! We had considered "hiding ugly stuff" with either cabinet doors, a fabric curtain, or a drop-down door, but we scrapped all of those ideas. Who really wants to open a door or curtain every time you want to rewarm your coffee or melt butter? Convenience won out this time.
Here's a "before" photo:
And here is what this space has looked like over the past couple of weeks:
Wall oven gone!
Oops. Not enough depth for the new outlet, because the pocket door is behind this space.
New plan: Build it out a bit with spacer strips.
New plan: Build it out a bit with spacer strips.
Line the space with bead board paneling.
Add a shelf for the microwave.
Still considering what we're going to do with the bottom shelf.
I hope to pop in later this week to show you how this space turned out!




























































