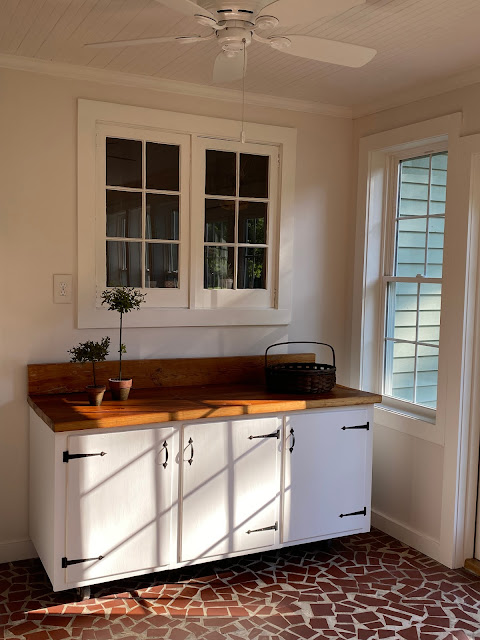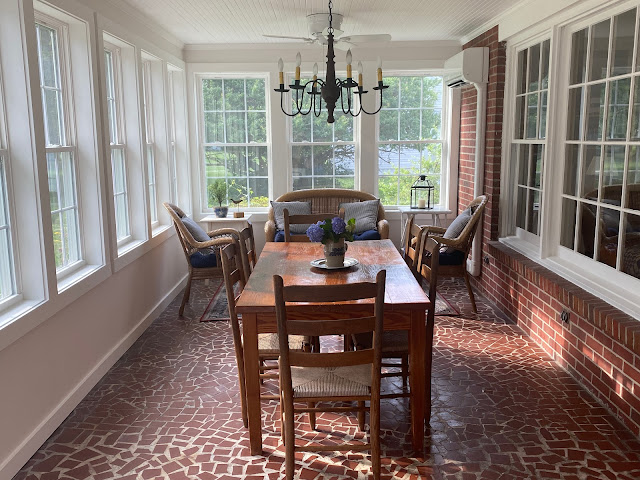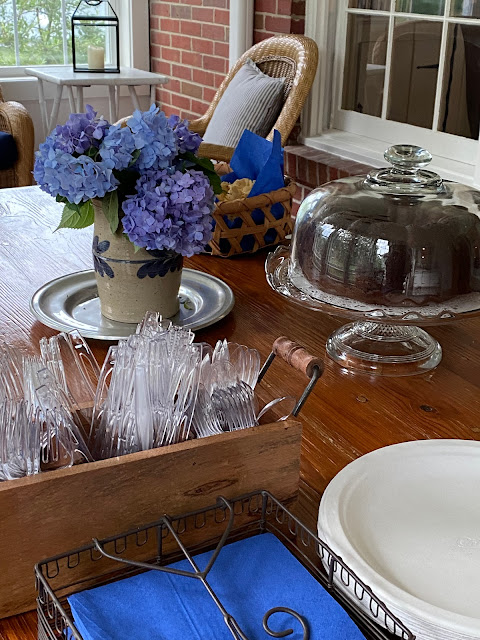In February, I told you about our plans to convert our screen porch into a four-season sunroom.
(You can read about it in ~this~ post.) It was (by far) our biggest house project of the year . . . and one of the biggest since we have lived at Pineapple House. It took months to find a contractor, more months to wait for materials, and then more months to
wait for that one window that was the wrong size. And then after the contractor was finished, there was
lots of painting, as well as some finishing touches that we wanted to add.
Ron got started on the painting while Bekah and I visited Kati in March, even though that window was not in yet. On Ron's vacation week in April, his brother Max came to help paint, which was a huge help because Max is a retired school teacher who now has a painting business. Bekah and I also helped. So. Much. Painting.
The window finally arrived at the beginning of May, and our contractor came back and completed the job.
Woo hoo! When we returned home from
our visit with Kati and family in May, we made a detailed list and we (mostly Ron) attacked those remaining items. There were many: hang the new chandelier and wire it to come on with the switch, hardwire the fans to take them off the switch, finish painting, make the countertop, modify a couple of corners we didn't like, add molding to the closet. But we were
so ready to be finished and start enjoying the room!
It took about a month to tie up all of those loose ends, but we did it!
Today, I will give you a look around. I hardly know where to start!
Let's start at the general plan.
We wanted lots of light in the room, with as many windows as possible, as tall as possible. Our contractor recommended ten 5-foot windows. (If the windows were any taller, we would have had to get ones with tempered glass to pass code, which would have increased our cost significantly.)
We chose double French doors. They are pretty, let in lots of light (are you sensing a theme here?), and can be opened wide if necessary. As a bonus, I like the sightline from front door to the back yard.
Ron also asked the contractor to build six-inch walls for added insulation.
We had a ductless mini-split installed for heating and air. I kind of hated to have it on the brick wall, but there was no other wall that could accommodate the unit. I'm getting used to it, especially since it does such a fabulous job of heating and cooling our sunroom quickly!
Ron replaced the two small ceiling fans with two slightly larger but lower profile fans without lights.
We painted the walls in Antique White (color match of an old Valspar color) and all that trim (around the ten new windows, the French doors, the door into the living room, the built in closet, the serving cabinet, the crown molding, the baseboard, and the picture window!) in Simply White by Benjamin Moore. It was a lot of painting, but I think I said that before.
The Sitting Area
We kept our wicker furniture, but purchased new cushions. We chose navy (so they would not show dirt) Sunbrella® (to resist fading). We reused these ticking stripe pillows purchased years ago at Lowe's on clearance at the end of the season. I like how they look with the navy cushions.
We also purchased a
Ruggable area rug for the sunroom. We wanted something that would be easy to clean if there was a spill or a mishap because we plan to have gatherings and people (including children) and food in this room and we don't want to be overly worried about clean up. That said, I wanted something pretty to anchor the sitting area, and I was picturing an Oriental-style rug, so I chose this
Verena Amber Red Rug in a 5' x 7'. I am happy with the choice. I love how the colors play off the navy cushions and the brick floor!
This sitting area is Manzy's favorite! He enjoys the comfy loveseat, and he loves the deep window sills (Thanks, six-inch walls!) where he sits to watch the birds.
The Dining Area
We are happy to be able to use this table that has history! It is a table that Ron made using boards from his parents' chicken house.
Yes, the table has history. Not only did it come from family property, it was our kitchen table, our party table, our homeschool table, and our craft table for many, many years in The Farmhouse. Our kids grew up around this table! When we moved to Pineapple House, it wouldn't fit in the kitchen and we put our bigger table in the dining room (Ron made that one too), but we just couldn't get rid of this piece of family history, so we put it out on the porch. I'm so glad we did because it is perfectly at home in the new sunroom!

One of my inspiration photos
(you can see it ~here~, near the end of the post) made me envision a chandelier over the table in the sunroom. After much angst over exactly where to hang it (and after asking every person who came into our house for a couple of months), we hung it directly in front of the picture window into the living room and set the table below it.
And speaking of the picture window, we decided to take off the large glass panel that covered it, remove the storm windows from the two smaller windows, and paint it all Simply White. It had been painted green because it was technically part of the exterior of the house, and I hadn't planned to change it. But it dawned on me that it would no longer be "exterior" and of course it should be the same color as the rest of the trim. It really opened up the room visually!
The Serving Area
First of all, I am so glad that we put a window in this area. We had considering letting that space become part of the wall, but decided that we'd appreciate the extra light in the serving area. And even though that ended up being the troublesome window that held up the show for several months, I feel that it was a good call.
Because we went with six-inch walls, the rolling serving counter no longer fit into the original space. Ron cut it down by one-fourth and built a new countertop for it. We had planned for him to build a new countertop for the server, even if the room had remained a porch, so that was not a problem. He used the same chunky old pine wood that he had used for the kitchen table (and for the Farmhouse island), and I think it looks much better than before!

The wall behind the serving counter had been vinyl siding. The contractor suggested that we make that area a traditional wall (again, thinking new interior space, not exterior). He and his employee spent most of a day taking off vinyl siding and clapboards and 1x6 boards. At the end of the day he told us, "Your house is built like a tank!" That's good to know!
I am looking for a pair of sconces to hang on either side of the window, but I am not in a hurry.
We decided that the tall storage closet would look better if it had a more built-in look, so we sketched and planned until we came up with a simple design to bring the trim to the floor.


Not technically the serving area, but near it . . .
We painted the door into the living room Simply White.
And we're still using the cabinet that was in The Farmhouse living room. Ron made it from old wood and I think it looks like an antique. We use it to store serving pieces, vases, and the like. I recently found the sailboat at one of my favorite antique stores.


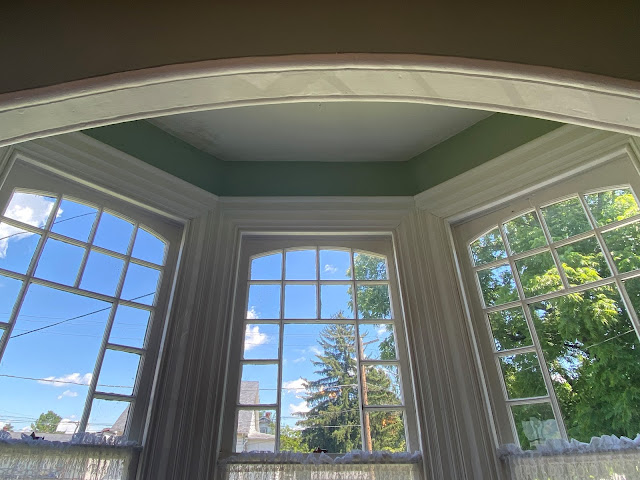
.jpg)
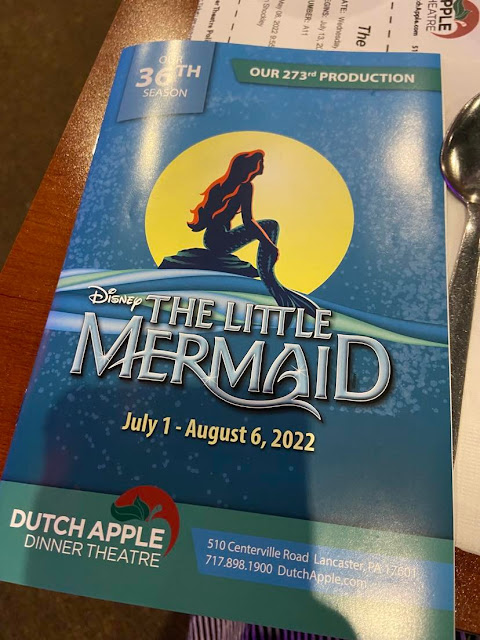

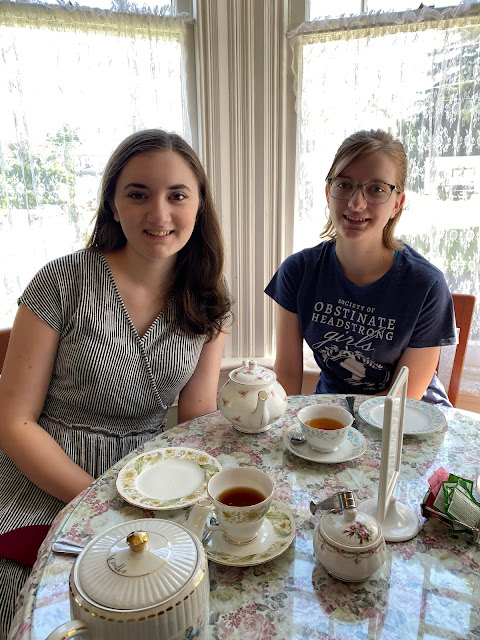


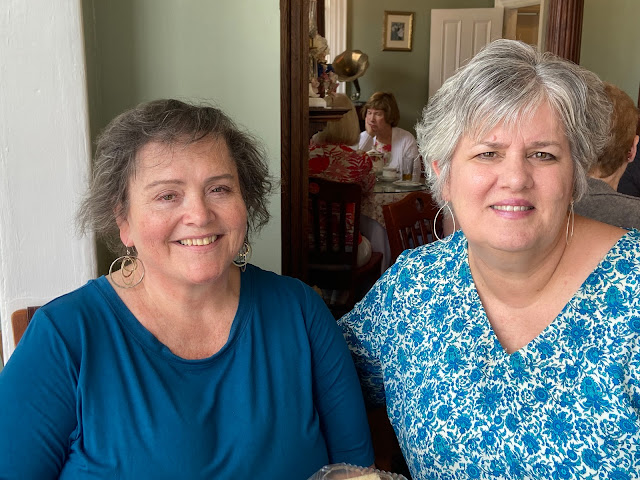




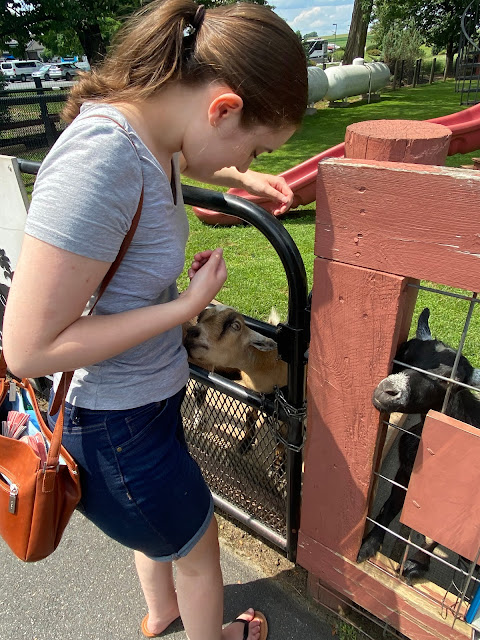











.jpg)




.JPG)








